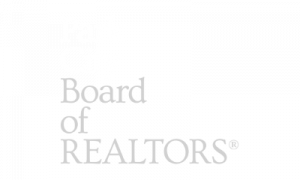
Sold
Listing Courtesy of: UTAH REAL ESTATE / ERA Brokers Consolidated / Jennifer Call
Address not disclosed Lehi, UT 84043
Sold on 04/15/2025
sold price not available
MLS #:
2071418
2071418
Taxes
$1,562
$1,562
Lot Size
436 SQFT
436 SQFT
Type
Condo
Condo
Year Built
2004
2004
Views
False
False
School District
Alpine
Alpine
County
Utah County
Utah County
Community
Promenade at Pheasant Pointe
Promenade at Pheasant Pointe
Listed By
Jennifer Call, ERA Brokers Consolidated
Bought with
Tyler Humble, Re/Max Select
Tyler Humble, Re/Max Select
Source
UTAH REAL ESTATE
Last checked Jan 4 2026 at 11:32 PM GMT+0000
UTAH REAL ESTATE
Last checked Jan 4 2026 at 11:32 PM GMT+0000
Bathroom Details
- Full Bathrooms: 2
Interior Features
- Disposal
- Vaulted Ceilings
- Range/Oven: Free Stdng.
- Closet: Walk-In
- Appliance: Ceiling Fan
- Appliance: Range Hood
- Laundry: Electric Dryer Hookup
- Windows: Blinds
- Appliance: Microwave
- Appliance: Satellite Dish
- Appliance: Dryer
- Appliance: Refrigerator
- Appliance: Washer
- Appliance: Water Softener Owned
- Bath: Primary
Subdivision
- Promenade At Pheasant Pointe
Lot Information
- Sidewalks
- Road: Paved
- Sprinkler: Auto-Full
- Terrain: Grad Slope
- Curb & Gutter
- Vegetation: Landscaping: Full
Property Features
- Sidewalks
- Curb & Gutter
- Road: Paved
- Sprinkler: Auto-Full
- Terrain: Grad Slope
Heating and Cooling
- Forced Air
- Central Air
Homeowners Association Information
- Dues: $285/Monthly
Flooring
- Carpet
- Vinyl
Exterior Features
- Roof: Asphalt
Utility Information
- Utilities: Sewer: Public, Natural Gas Connected, Electricity Connected, Water Connected
- Sewer: Sewer: Public
School Information
- Elementary School: Fox Hollow
- Middle School: Viewpoint Middle School
- High School: Skyridge
Garage
- Attached Garage
- Garage
Parking
- Parking: Uncovered
- Secured
Stories
- 1
Living Area
- 1,284 sqft
Disclaimer: Copyright 2026 Utah Real Estate MLS. All rights reserved. This information is deemed reliable, but not guaranteed. The information being provided is for consumers’ personal, non-commercial use and may not be used for any purpose other than to identify prospective properties consumers may be interested in purchasing. Data last updated 1/4/26 15:32







