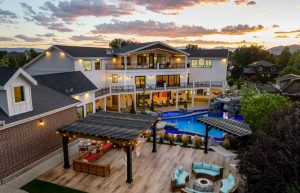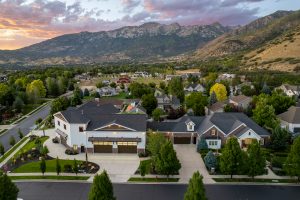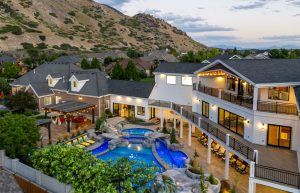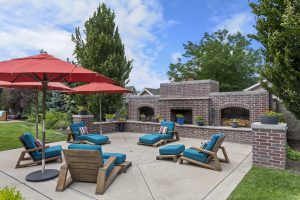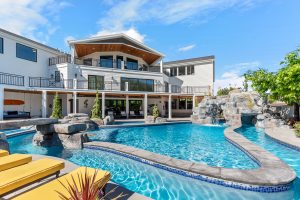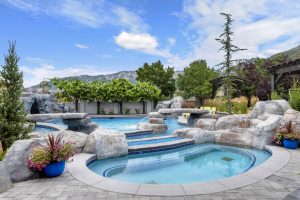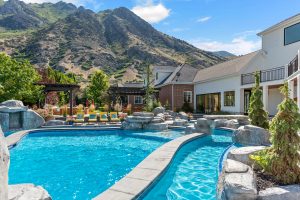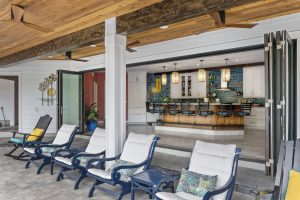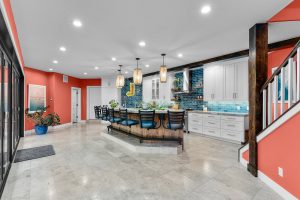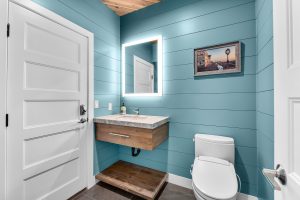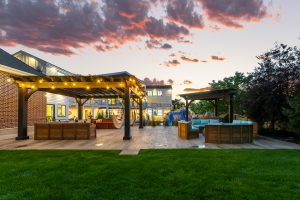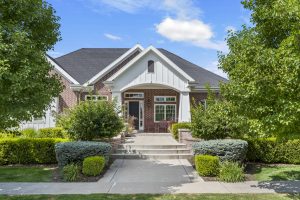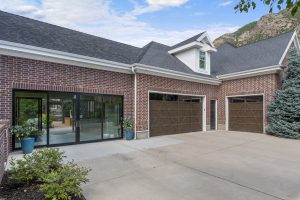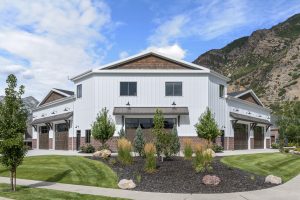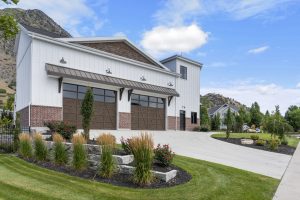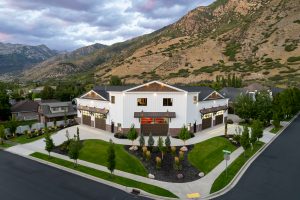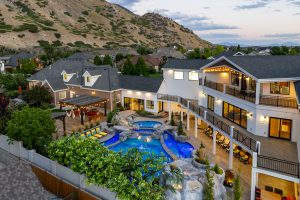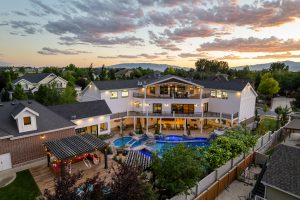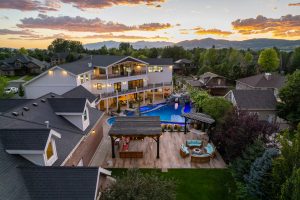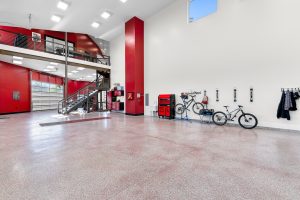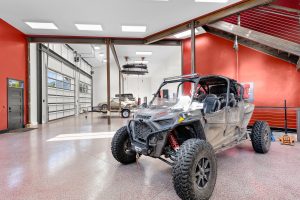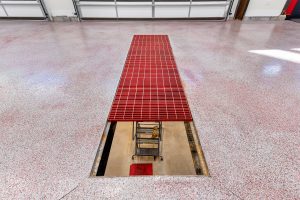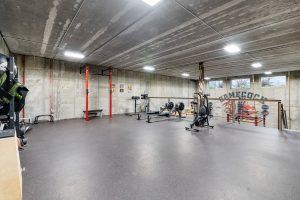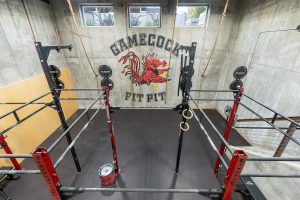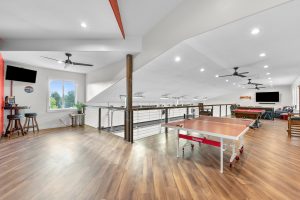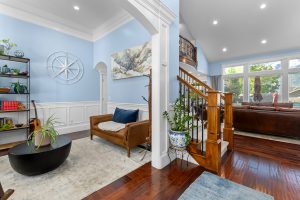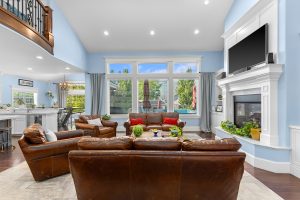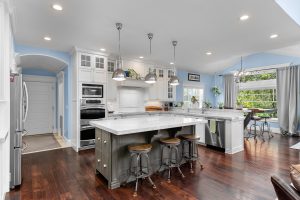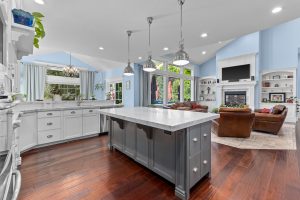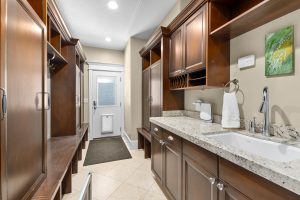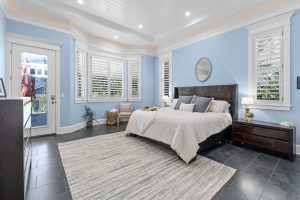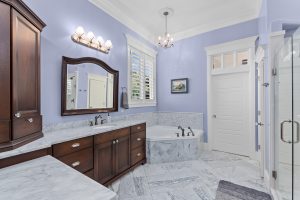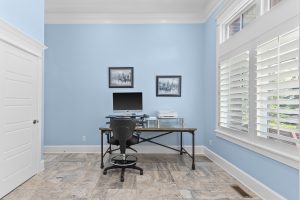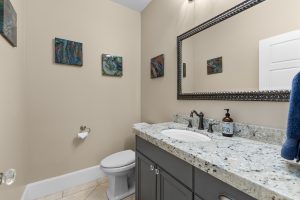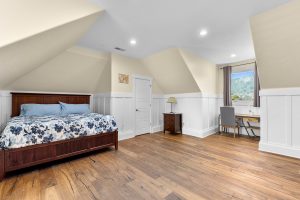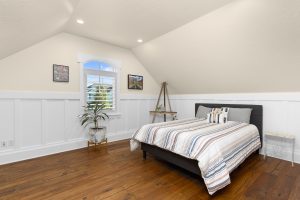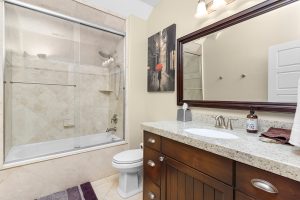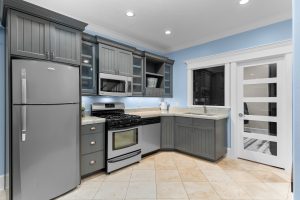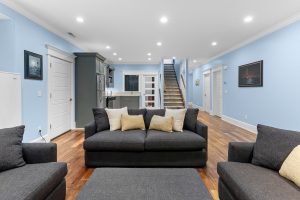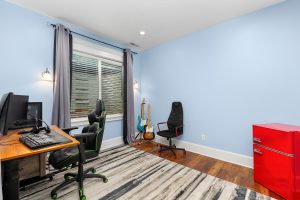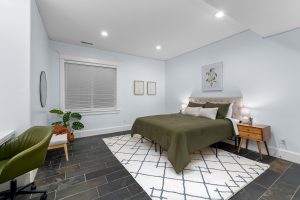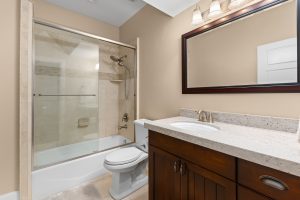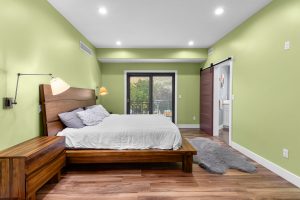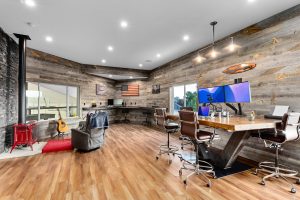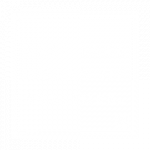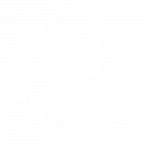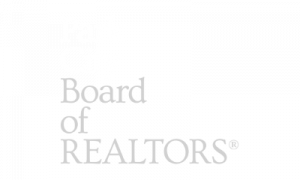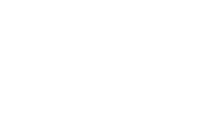Welcome to the epitome of entertaining and luxury living in the heart of Alpine, Utah – with a 13-car garage!
This magnificent home spans over 13,000 square feet, ensuring that you and your guests will revel in space, elegance, and comfort. With nine generously sized bedrooms and seven well-appointed bathrooms, you'll effortlessly play host to grand soirées or savor intimate gatherings with your nearest and dearest.
Within you'll be greeted by towering vaulted ceilings creating an ambiance that exudes both grandeur and warmth. Your work-life balance finds harmony in the custom-designed office spaces that are as elegant as they are functional. For the culinary maestro, the kitchen is nothing short of a dream come true – adorned with marble countertops, a butler's pantry, and a substantial locker/mudroom. There's an additional full kitchen on the lower level and a third, complete with magnificent glass accordion doors that open up to your outdoor paradise.
Speaking of paradise, prepare to be enchanted by the outdoor entertainer's dream. An oversized swimming pool, a spa/hot tub, custom rocks, waterfalls, irrigated planters, a lazy river, a corner grotto, and an outdoor shower – it's a symphony of luxurious aquatic delights. Surrounded by mature pines, oaks, cedar beech, and Japanese maple trees, your private haven awaits with patios, decks, and unobstructed mountain views, all bathed in the glorious Utah sunshine.
And for those who prefer a workout before indulgence, a dedicated CrossFit gym area awaits, ensuring you're in peak condition to enjoy every aspect of this exquisite home.
The breezeway, seamlessly connecting the 2010-built main home with the 2021-completed home/garage addition, is the perfect transition between classic elegance and modern luxury.
Car aficionados and storage enthusiasts, brace yourselves for the pièce de résistance – a colossal 13-car garage with not just one, but five 12-foot doors and an oil pit. It's a haven for your prized vehicles and an excellent resting place for all your cherished possessions.
In the exclusive enclave of Alpine, Utah, this is not just a home; it's a lifestyle. The ultimate in Alpine living awaits you – dare to dream, dare to experience, and dare to make this masterpiece yours.
Welcome home!
Only pre-approved buyers, please. Listing agent to attend all showings.




